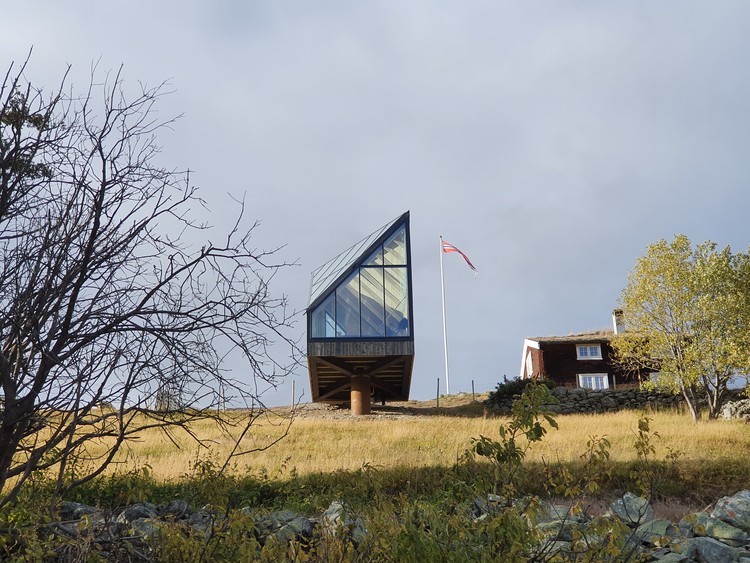
-
Architects: A38 Arkitekter
- Area: 45 m²
- Year: 2019
-
Photographs:Martin Innerdal Dalen
-
Lead Architects: Jon Fleischer, Tina Wessel, Mari Heum, Georg Piantino, Emil Årdal Aarseth, Rune Ramfelt

“The Diamond” set in the mountains above Oppdal in central Norway is an exercise in the juxtapositioning of modern minimalist form with ancient Norwegian wooden buildings. The design challenges traditional ideas of how architecture in the mountains should be.

A38 arkitekter designed this little gem of an annex for Norwegian TV3´s program "Amazing Makeovers. " Right from the start, we were fascinated by the idea of creating a piece of modern architecture that could form a contrast with the age-old, beautiful wooden buildings as well as holding its own as a building.



Our concept is based on minimal interference with nature, which requires a very sturdy central column structurally supporting the annex. This allows the existing terrain to remain almost untouched. The steep hills above Oppdal with its 18th-century traditional buildings provides the beautiful backdrop for “the Diamond”

Space inside is simple and speaks for itself. The large windows in the wall and roof provide fantastic views of the valley below and the sky above. This project adds a new exciting dimension to the already impressive tradition of Norwegian wooden architecture.


















